For Best Offers Fill Your Details

Kalpataru Group
Developer

LBS Road, Mulund West
Location
Kalpataru Summit Mulund is a Project by Kalpataru Group situated in the most premium location of Mulund West, LBS Road, Opp Friends’ Academy School with the availability of Boutique Commercial Office Spaces & Retail Shops. Also Get Floor Plan Price Sheet, RERA, Images, Location, Address, Specifications, Amenities, Possession Timeline, and Construction Updates. Kalpataru Mulund Property is an exclusive tower of 24 storeys – with Ample Car Park Space and Apex & Pinnacle Offices. Kalpataru Summit LBS Road Project features Amenities Advanced firefighting system equipped with a sprinkler system in designated common areas and inside individual office / retail areas as per CFO requirement, Transfer elevators between parking levels and main entrance lobby to segregate access through the main lobby, CCTV surveillance in designated common areas, Access control through visitor management system equipped with turnstile on the ground floor, PFID controlled boom barriers at the main gate and parking ramp, Fire alarm system provided in offices/ retail and common areas, Fire drencher system in the entire building, Applied for IGBC registration under the new building, Elegant glass facade for the building, Double height air-conditioned main lobby with imported marble flooring, Elevators with Auto Rescue Device, Elevator and common lobbies finished with vitrified tile flooring, Elevator lobby dado finished with vitrified tile and granite, Exclusive pocket terraces for selected offices, Dedicated toilet on each office floor for the differently abled, Landscaped plaza in front of retail shops, 100% DG power back-up, Facade cleaning system, Drivers' room and toilet in a common area, Public address system in designated common areas, Electric supply with individual meter provided for each office/shop, Energy Efficient LED lighting in designated common areas 8 garden, Provision for outdoor unit of AC, Solar photovoltaic system at the terrace. Kalpataru Summit Mulund Project is Well Connected to Road connectivity - Eastern Express Highway (EEH) - 11 mins, Mulund Airoli Road - 16 mins, Rail Connectivity - Nahur Station - 10 Mins, Mulund Station - 15 Mins, Upcoming Infrastructure - GMLR Road connecting to WEH - 5 mins, Upcoming metro line 4 station - 5 mins, Recreation - Johnson & Johnson Garden - 3 min, Indira Gandhi Sports Club - 6 min, Lion's Sports Club - 7 min, Mulund Gymkhana -14 min, Shopping - D Mart - 5 min, R Galleria - 8 min, R-Mall - 9 min, Social Infrastructure A well-established social infrastructure with recreational avenues, restaurants & cafés, hospitals, etc. in the vicinity.
Kalpataru Summit Project is close by Runwal The Sanctuary, Sheth Montana, Oberoi Eterna and Enigma, Avior Corporate Park, O2 Business Commercial Park, Piramal Revanta Tower 1, Atmosphere 02 Tower G, L & T Rejuve 360 Tower A, Kalpataru Elitus.
Lal Bahadur Shastri Marg, Mulund West is well connected to Apex Hospitals, Fortis Hospital, Johnson and Johnson, R square, Jogeshwari - Vikhroli Link Road, Eastern Express Highway, Sanjay Gandhi National Park, Kanjurmarg, Vikhroli, Mulund Station, Nahur Station, Thane Station, Mulund Link Road, International Airport, Yogi Hills, Thane-Mulund Check Naka, Balkum Pada, Thane, Nahur, Kanjurmarg, Vikhroli, Infrastructures - Nirmal Industrial Controls, Polyquip Fabrication Industries, Trunkoz Technologies, LIC of India, NGenious Solutions and many more.
Mulund has many Projects Piramal Revanta, Prestige City, L&T Rejuve 360, Runwal Pinnacle, Wadhwa Atmosphere, Neelam Senroofs, Runwal Greens, Runwal Anthurium, Oberoi Reality, The Prestige City, Ashar Maple, Shreejee Passcode Paradise, Ashford Royale, The Orchid, Shree Krushna Tower, United Marathon Zaver Arcade.
Kalpataru Group has many ongoing and completed projects Kalpataru Elegante, Kalpataru Elitus, Kalpataru Vista, Kalpataru Magnus, Kalpataru Serenity Pune, Kalpataru Parkcity, Kalpataru Solitaire, Kalpataru Jade Residences Pune, Kalpataru Avana, Kalpataru sparkle, Kalpataru Yashodhan, Kalpataru Pinnacle, Kalpataru Sparkle, Kalpataru Aura, Kalpataru sunrise, Kalpataru Woodsville, Kalpataru Crest, Kalpataru Immensa.
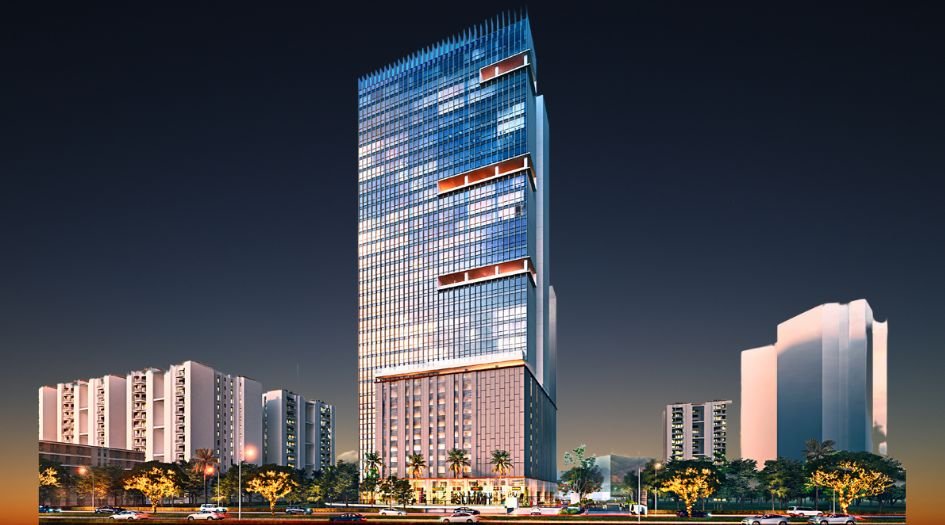

Project Name
Kalpataru Summit
Location
LBS Road, Mulund west
Developer Name
Kalpataru Group
FLOORS
24 Commercial
AREA
24 Commercial
COMMERCIAL
Property
Status
Unfurnished
Plot Area
Coming Soon
Parking
Available| Located right at LBS Marg |
| High Street Retail at ground level |
| Floor-To-Floor Height Of 11’10” |
| Possible rental yield from 6% to 8% |
| IGBC-certified building |
| Special Payment scheme of 25:25:25:25 |
| Walking distance from 2 Upcoming metro station |
| Apex Offices (411-477 sq.ft.), Pinnacle Offices (771-1073 sq.ft.) & Jodi Offices |
| Semi-finished office - Flooring, pantry, and CP fitments provided |
| VRV Air-conditioning (Outdoor unit) provided |
| Grade-A - Global standard security features |
| Iconic Glass façade |
| 10th podium floor landscape Garden area |
| Furnish Status | Carpet Area | Price |
|---|---|---|
| Apex Offices | ||
| Unfurnished | 464 / 465 sqft 1.44 Cr* | 1.41 Cr* |
| Unfurnished | 464 / 465 sqft | 1.44 Cr* |
| Pinnacle Offices | ||
| Unfurnished | 771 sqft | 2.29 Cr* |
| Unfurnished | 797 sqft | 2.37 Cr* |
| Unfurnished | 973 sqft | 2.86 Cr* |
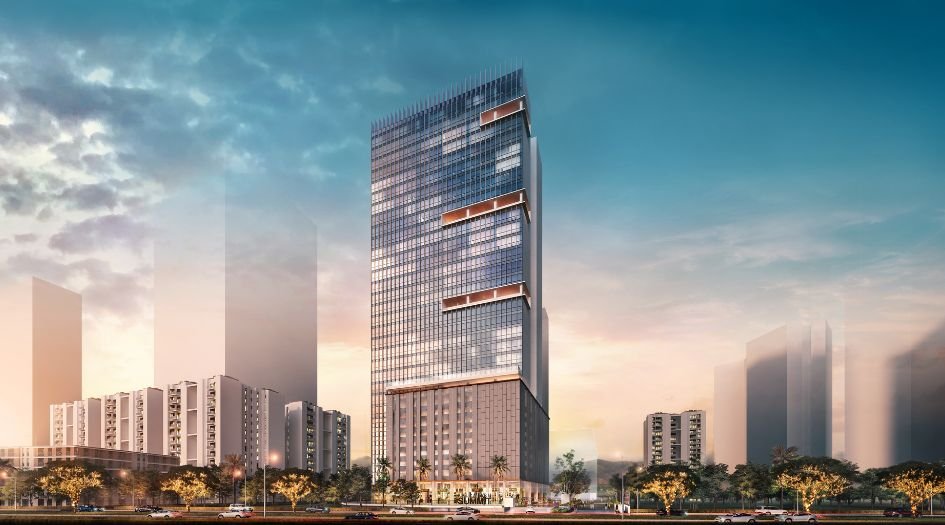
Kalpataru-Summit-Elevation-Image-Day
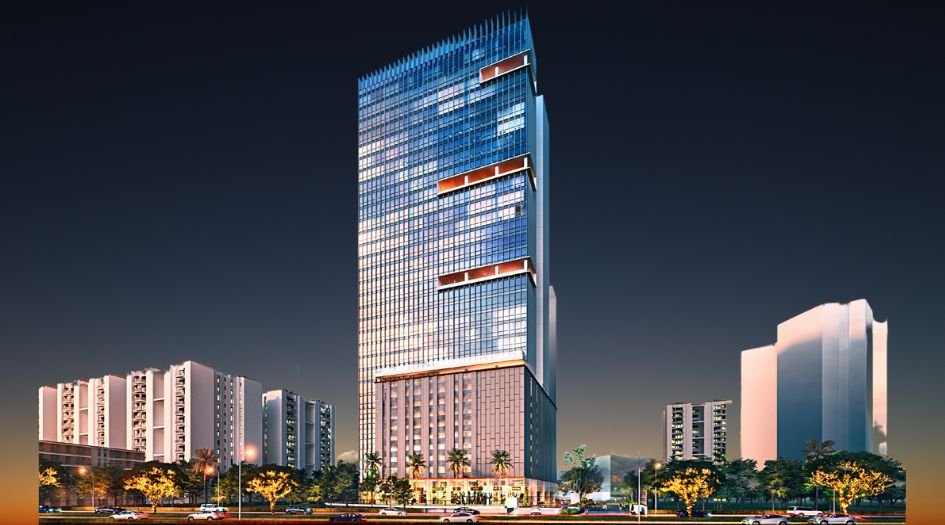
Kalpataru-Summit-Elevation-Image-Night
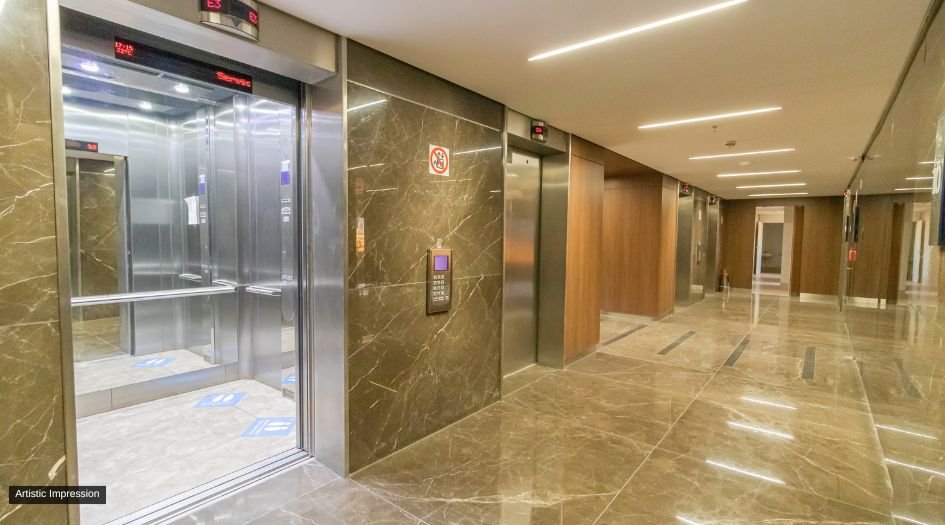
Kalpataru-Summit-Amenities-9-High-Speed-Elevators

Kalpataru-Summit-Amenities-9-Level-Car-Park-Space
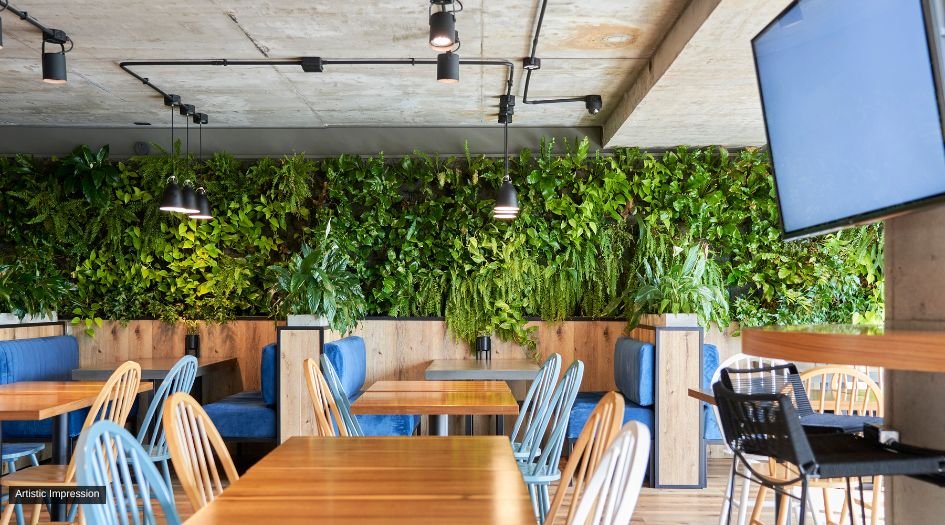
Kalpataru-Summit-Amenities-Canteen
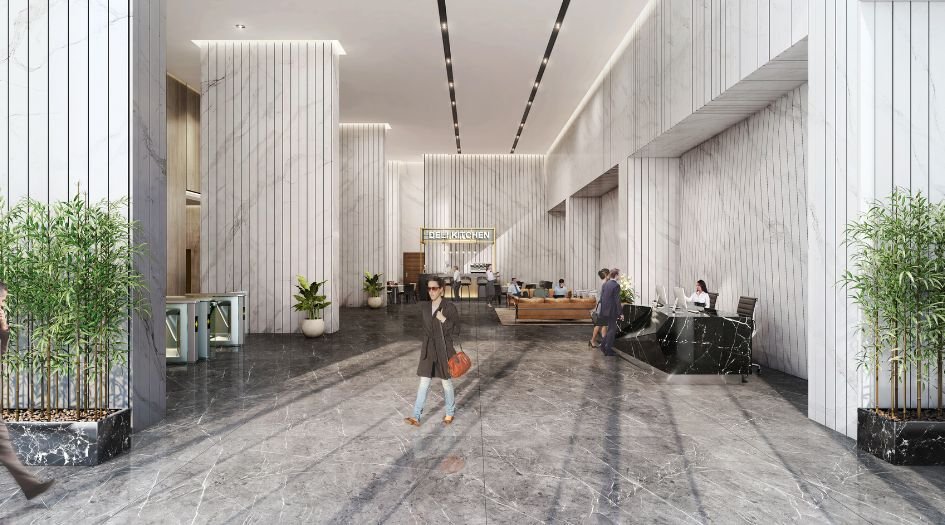
Kalpataru-Summit-Amenities-Grand-Entrance-Lobby
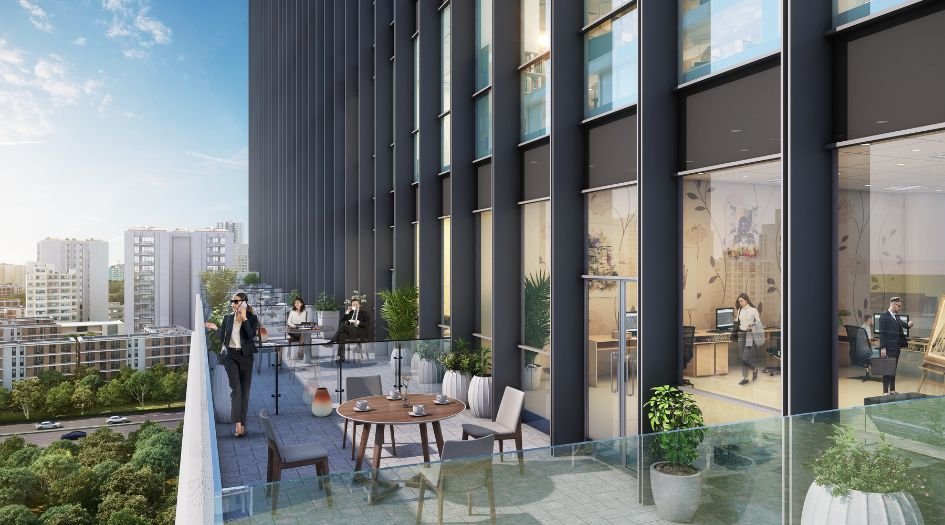
Kalpataru-Summit-Amenities-Pocket-Terrace
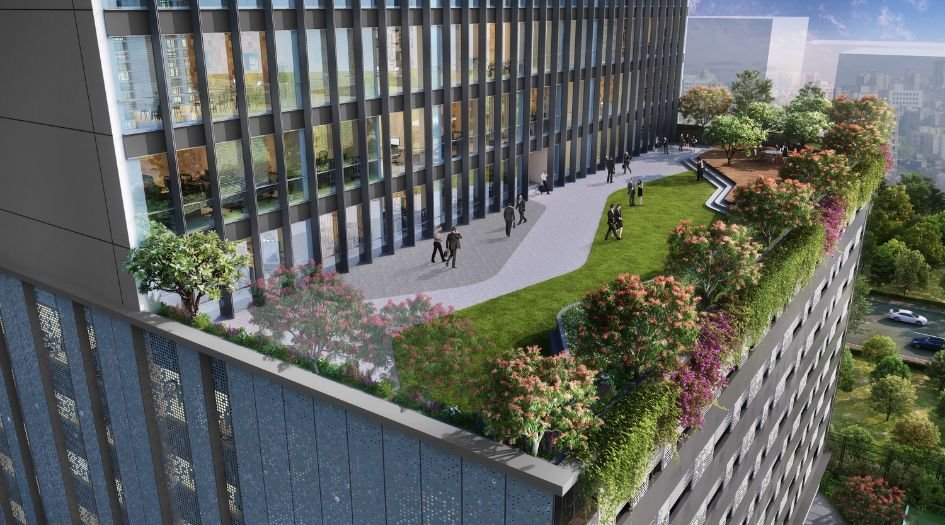
Kalpataru-Summit-Amenities-Podium-Garden
Kalpataru Group is Established in 1969 by our chairman Mr. Mofatraj P.Munot. with a strong presence in Mumbai, Thane & Pune, over the last 50 years, Kalpataru has developed residential, commercial, and retail projects that are today a testimony to impeccable architectural standards. Kalpataru has upgraded the living standards of urban India and pioneered the concept of lifestyle living. Working with the best in the industry, today, the company’s success reflects in its global recognition with 100+ awards and accolades it has won. However, more importantly, Kalpataru’s true success lies in the trust that it has earned from millions of Indians. Fulfilling the aspirations of numerous homebuyers and ensuring the timely delivery of their dream homes, Kalpataru has become synonymous with trust and quality construction. Moreover, it is in this achievement that the company takes the most pride. The Group is also undertaking projects in other key cities such as Jaipur, Surat, Hyderabad, and Chennai. The Group was one of the largest Civil Contracting firms in the Middle East, based in UAE, between 1974 and 1982, and has completed various successful projects including residential properties, commercial, religious establishments, and other projects. Kalpataru Group has developed more than 80 landmarks, from constructing innovative buildings to developing futuristic infrastructure.
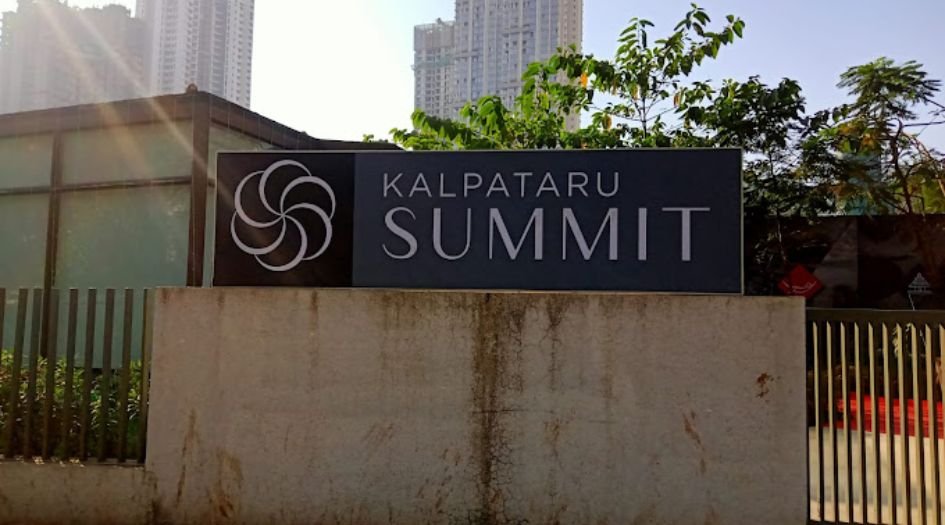
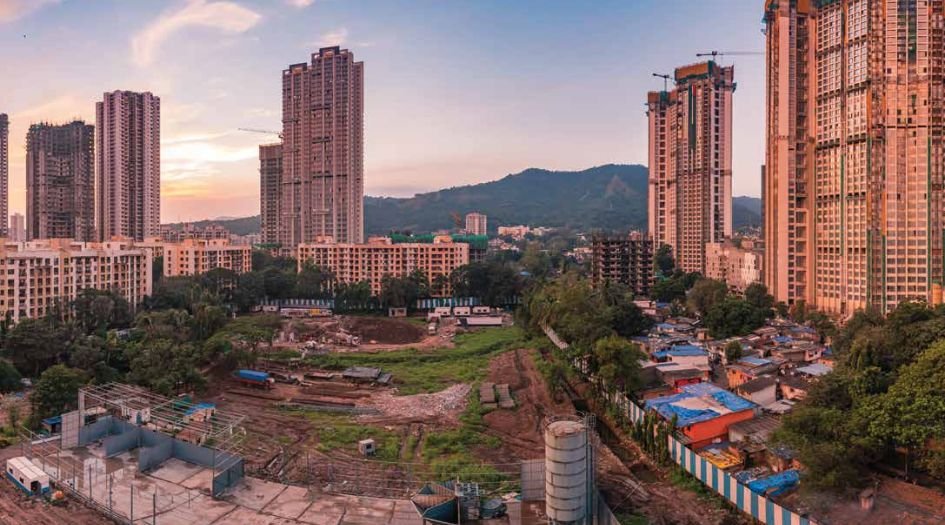
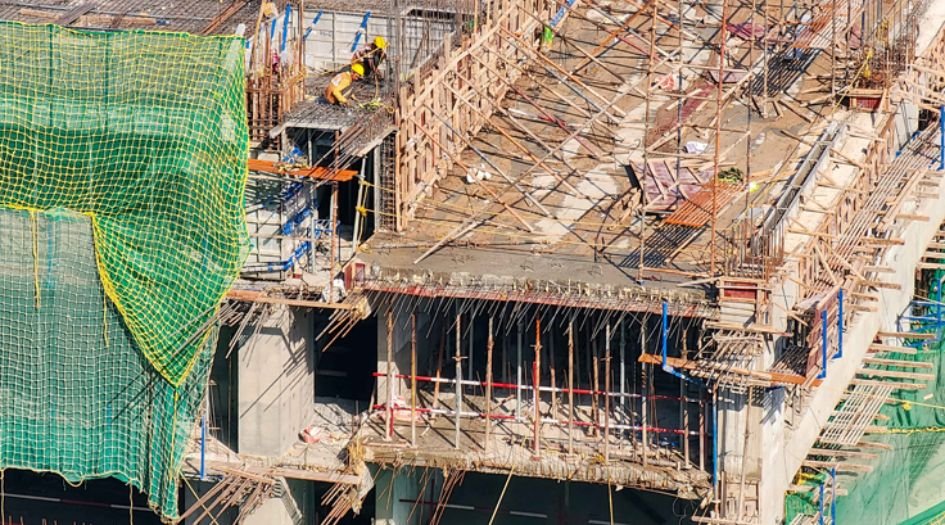
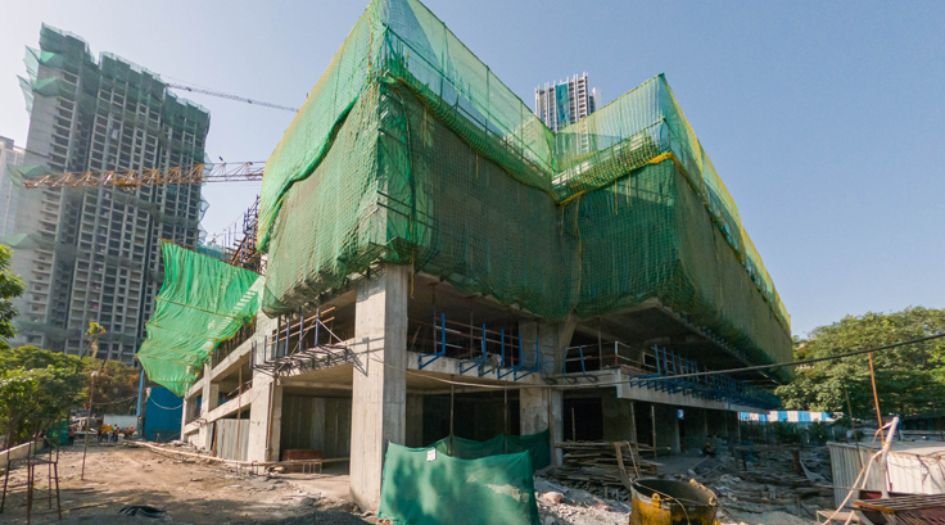
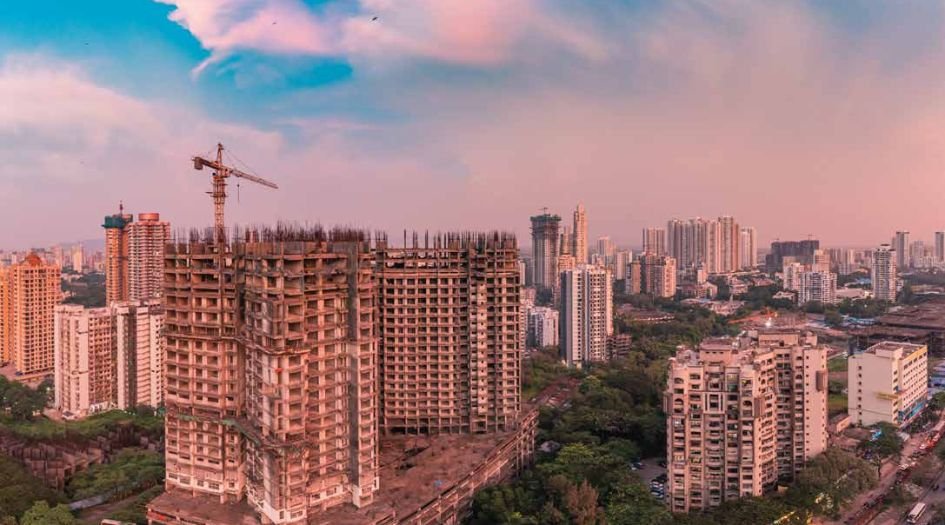
Kalpataru Summit, Lal Bhadur Shahstri Rd,Opp- Friends Academy, Mulund west, Mumbai - 400080
Kalpataru Summit offers Apex/Pinnacle Office ranging from Carpet 454 to973 Sqft.
Firefighting system equipped with a sprinkler system in designated common areas and inside individual office / retail areas as per CFO requirement, Transfer elevators between parking levels and main entrance lobby to segregate access through the main lobby, CCTV surveillance in designated common areas, Access control through visitor management system equipped with turnstile on the ground floor, PFID controlled boom barriers at the main gate and parking ramp, Fire alarm system provided in offices/ retail and common areas, Fire drencher system in the entire building, Applied for IGBC registration under the new building, Elegant glass facade for the building, Double height air-conditioned main lobby with imported marble flooring, Elevators with Auto Rescue Device, Elevator and common lobbies finished with vitrified tile flooring, Elevator lobby dado finished with vitrified tile and granite, Exclusive pocket terraces for selected offices, Dedicated toilet on each office floor for the differently abled, Landscaped plaza in front of retail shops, 100% DG power back-up, Facade cleaning system, Drivers' room and toilet in a common area, Public address system in designated common areas, Electric supply with individual meter provided for each office/shop, Energy Efficient LED lighting in designated common areas 8 garden, Provision for outdoor unit of AC, Solar photovoltaic system at in terrace.
Located Near by Eastern Express Highway (EEH) - 11 mins, Mulund Airoli Road - 16 mins, Rail Connectivity - Nahur Station - 10 Mins, Mulund Station - 15 Mins, Upcoming Infrastructure - GMLR Road connecting to WEH - 5 mins, Upcoming metro line 4 station - 5 mins, Recreation - Johnson & Johnson Garden - 3 min, Indira Gandhi Sports Club - 6 min, Lion's Sports Club - 7 min, Mulund Gymkhana -14 min, Shopping - D Mart - 5 min, R Galleria - 8 min, R-Mall - 9 min, Social Infrastructure A well-established social infrastructure with recreational avenues, restaurants & cafés, hospitals, etc. in the vicinity.
Yes, Kalpataru Summit is an RERA-authorized project with MahaRERA number P51800033272
MahaRERA Registration Number: Kalpataru Summit - P51800033272.
The pricing information presented on this website is subject to alteration without advance notification, and the assurance of property availability cannot be guaranteed. The images showcased on this website are for representational purposes only and may not accurately reflect the actual properties. We may share your data with Real Estate Regulatory Authority (RERA) registered Developers for further processing as necessary. Additionally, we may send updates and information to the mobile number or email address registered with us. All rights reserved. The content, design, and information on this website are protected by copyright and other intellectual property rights. Any unauthorized use or reproduction of the content may violate applicable laws. For accurate and up-to-date information regarding services, pricing, availability, and any other details, it is recommended to contact us directly through the provided contact information on this website. Thank you for visiting our website.
